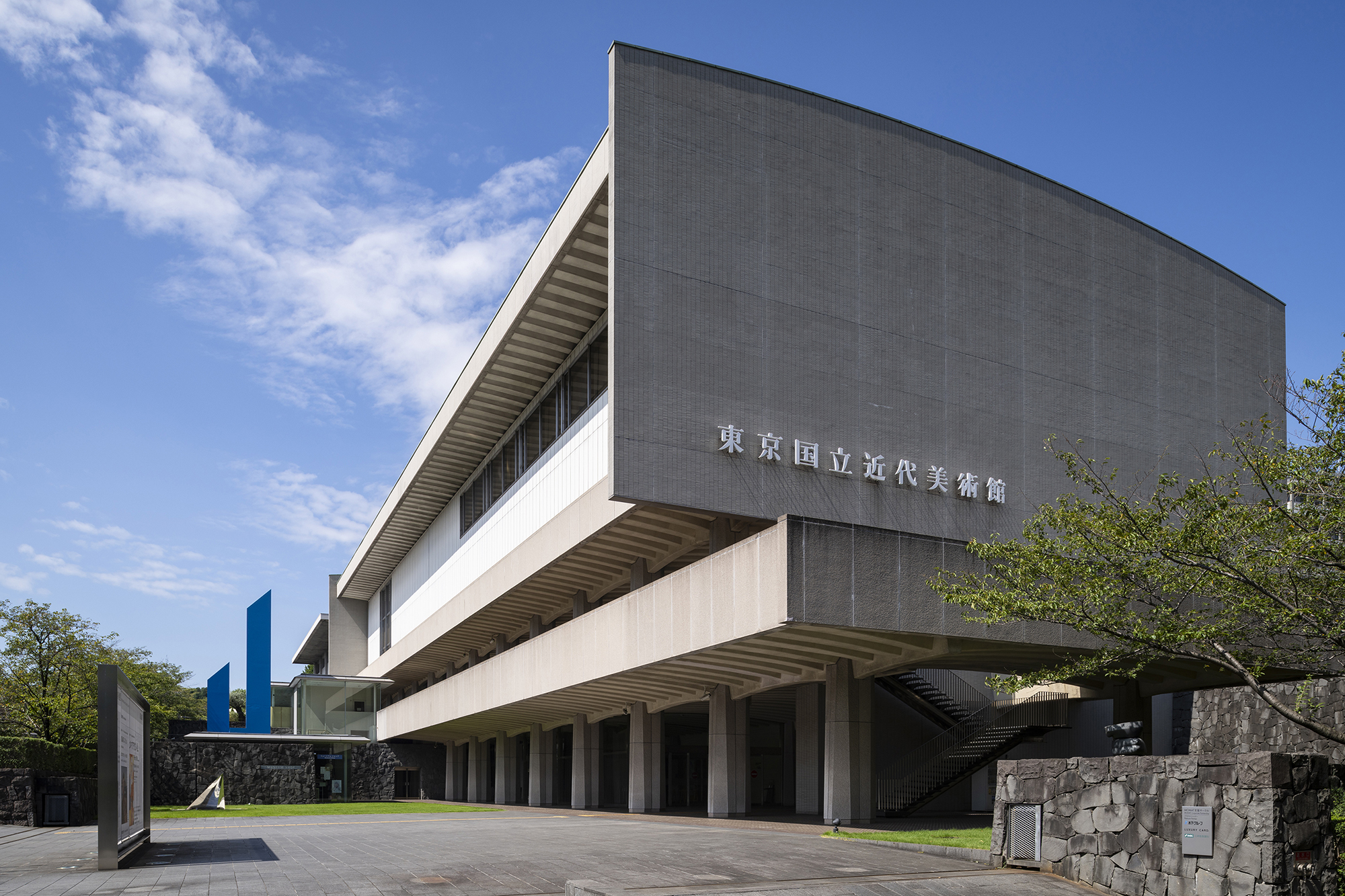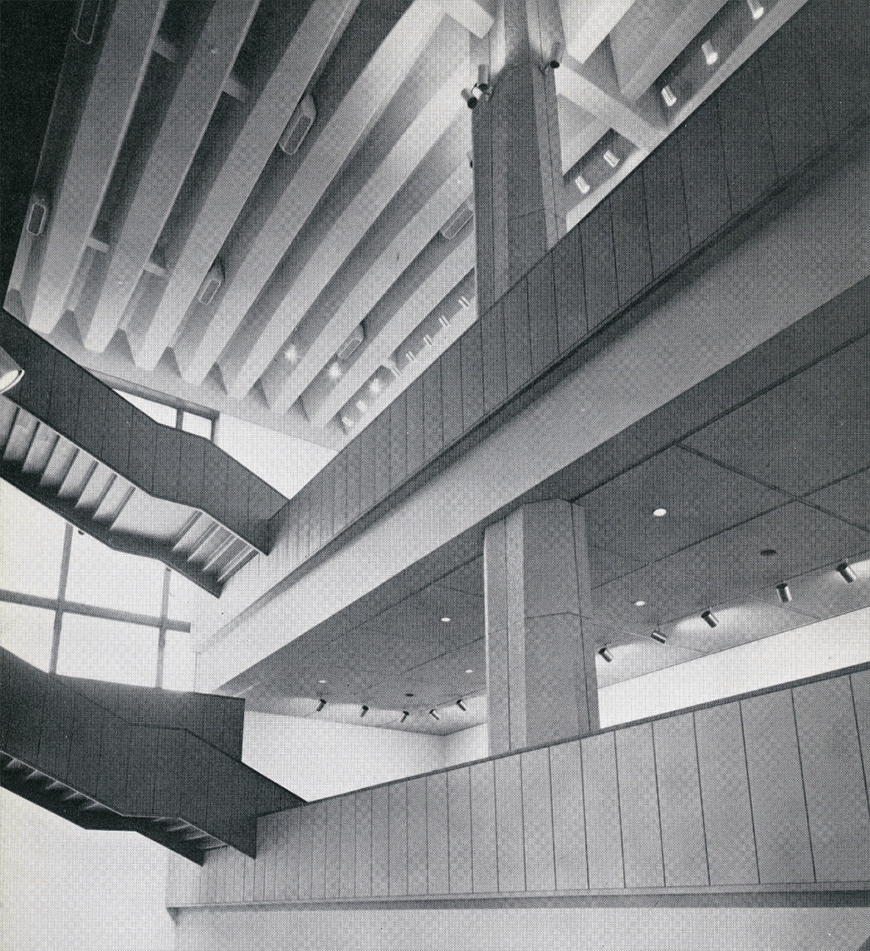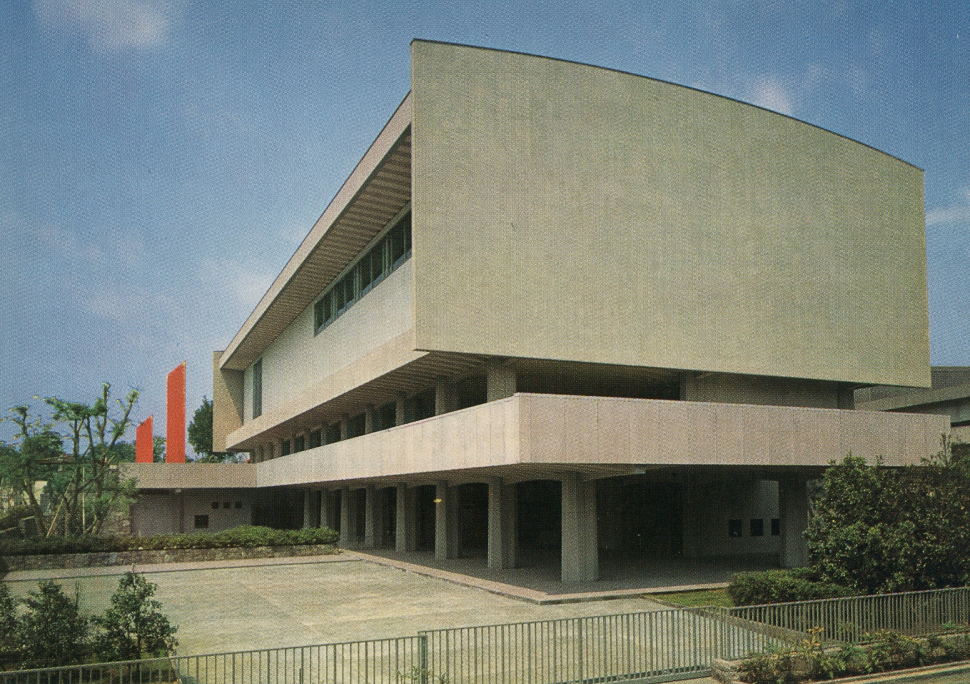The Architecture

MOMAT moved from Kyobashi, where it was established in 1952, to Takebashi in 1969. The building, a donation from industrialist Ishibashi Shojiro (1889–1976), was designed by architect Taniguchi Yoshiro (1904–1979).
The thick columns that support the pilotis structure and the undulating beams are a defining characteristic of the building, and their neat rhythm gives a Japanese flavor to the modern concrete-finished exterior. In his book, Kenchiku ni Ikiru (Living for Architecture) (1974), Taniguchi states that Takebashi, located near the moat of Edo Castle and the Marunouchi Business District, is “at the interface between past Japan and the modern city of Tokyo.” These words are exactly the design philosophy of the Museum’s architecture, and they are also an indication of the Museum’s mission to be a bearer of history.
Upon its completion, Isamu Noguchi’s sculpture Gate(1969) was installed as a symbol of the Museum.
The atrium that existed when the building was completed was lost in 2002 when it was expanded and remodeled to make it more earthquake resistant. The large windows in the Room to Consider the Building on the third floor preserve the vestiges of the past. Despite the renovation, its original appearance has remained virtually unchanged, serving as a landscape element for the area.

Architectural overview
| Architect | Taniguchi Yoshiro |
| Architecture Renovation | Ministry of Land, Infrastructure, Transport and Tourism. Kanto Regional Development Bureau. Sakakura Associates architects and engineers |
| Construction | Kashima Matsumura Special Construction Joint Venture |
| Site Area | 5,579㎡ |
| Building Area | 3,328㎡ |
| Gross Floor Area | 14,439㎡ |
| Structure | SRC/S |
| Floors | 4F、B1F |
| Date Completed | June 11th, 1969 |



