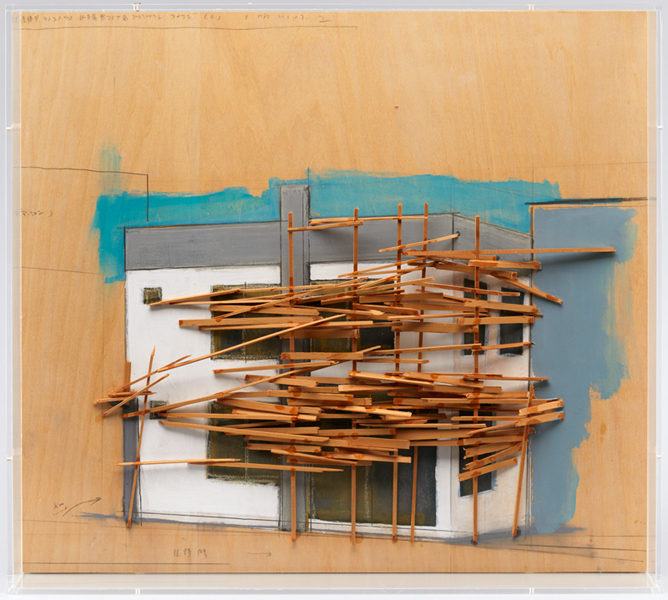Watch, Read, Listen
Recent Additions to the Collection MOMAT Collection Newsletter of the National Museum of Modern Art, Tokyo Kawamata Tadashi, Plan No.6 from TETRA-HOUSE 326 PROJECT, 1983
Back
Plan No.6 from TETRA-HOUSE 326 PROJECT
1983
wood, pencil and acrylic on plywood
45.0×50.0×3.0
Purchased FY2020
Photo by Otani Ichiro
A scene is painted in acrylic on a sheet of plywood hung on the wall. Except for the building in the center, the plywood is mostly left bare, and the light blue paint brushwork indicating the sky seems somewhat cursory, suggesting that the painting may be unfinished. Thin pieces of wood resembling disposable chopsticks are clinging to the building, like parasitic organisms taking it over. Is the work, including the sheet of plywood, less a painting and more a sculpture?
The artist Kawamata Tadashi, active since the 1980s, is known for his ongoing practice of transforming everyday spaces by enveloping existing structures in temporary constructions of wood and other materials. He refers to wall-mounted reliefs like this one as maquettes (scale models or prototypes). This particular maquette relates to the TETRA-HOUSE 326 PROJECT Kawamata undertook in Hokkaido in 1983. For the project, he rented an actual house in Sapporo’s Chuo Ward to create an installation. So, can this maquette rightfully be called an architectural scale model for that installation?
This question connects to the issue of the scope of Kawamata’s work: where does it begin, and where does it end? After the public viewing in Sapporo ended, the long, thin wooden planks were removed, and the structure returned to its original state as a residence. If the installation attached to the building is seen as constituting the entire work, then today, the work itself is no longer extant. We have, then, the maquette as a peripheral artifact, a proxy representation that (no doubt inadequately) illustrates the original work, as in the relationship between an architectural model and an actual building. However, it seems too simplistic to exclude this remnant from the scope of the work. Various components played a role in the project, including negotiations with homeowners and neighbors, sourcing of materials, fabrication, exhibition of drawings, photo and video documentation, symposiums, and publication of records of the project, and numerous people were involved. It has been said that “the intensity of people’s encounters with one another and engagement with events was a force that drew in those around it, generating excitement and causing a ripple effect. In a way, the Sapporo project consisted of the totality of these 40 days (the experience with Kawamata).”1
A scale model occupies and intermediate zone, turning reality into concept and vice versa. This role is inherently ambiguous and hard to describe. While striving to replicate reality as closely as possible, at the same time it negates the very reality it aims to represent.2
With its “intermediate” and “ambiguous” qualities, this maquette (a part of the totality of the 40-day project), seems to serve as a gateway to the difficult yet fertile terrain of how we retrospectively interpret works that are more events than objects.
[Notes]
- “Editorial Notes,” TETRA-HOUSE 326 PROJECT No. 2, Tetra House Publishing, 1984.
- Taki Koji, “Shiko to shite no mokei” [The Scale Model as Idea], Shisen to text [Gaze and Text], Seido-sha, 2013, p. 217.
(Gendai no me, Newsletter of The National Museum of Modern Art, Tokyo No.637)
Release date :


