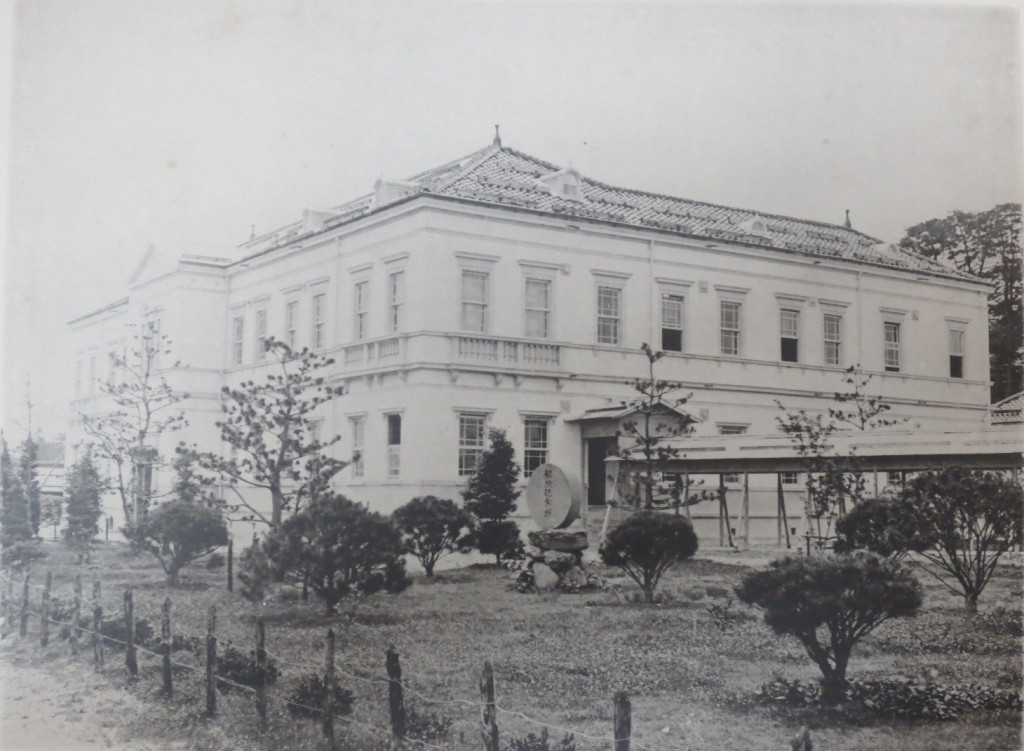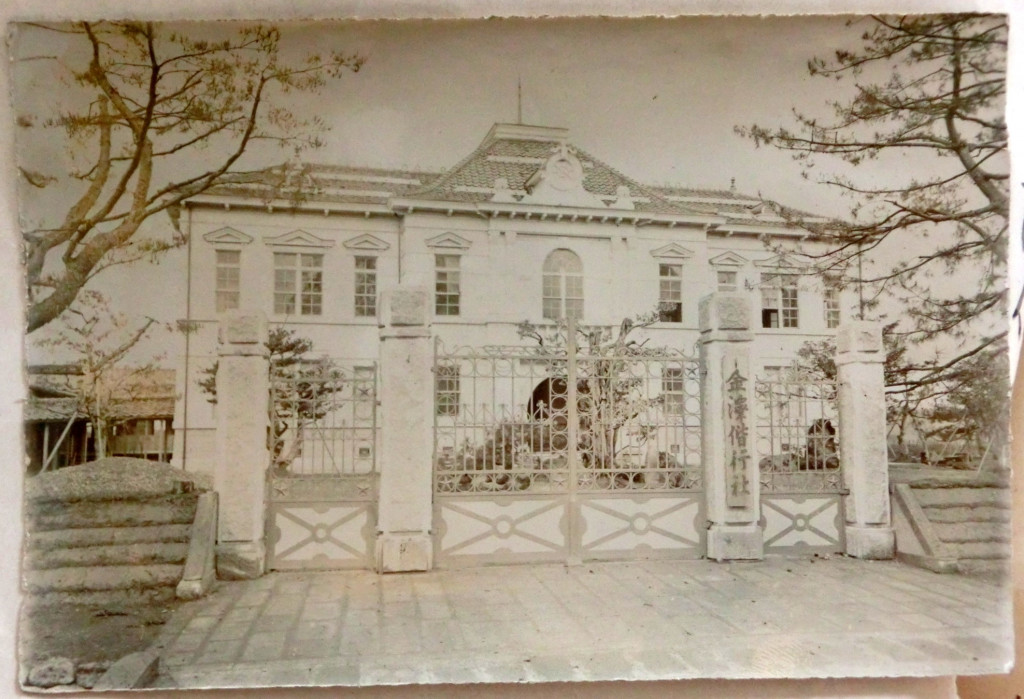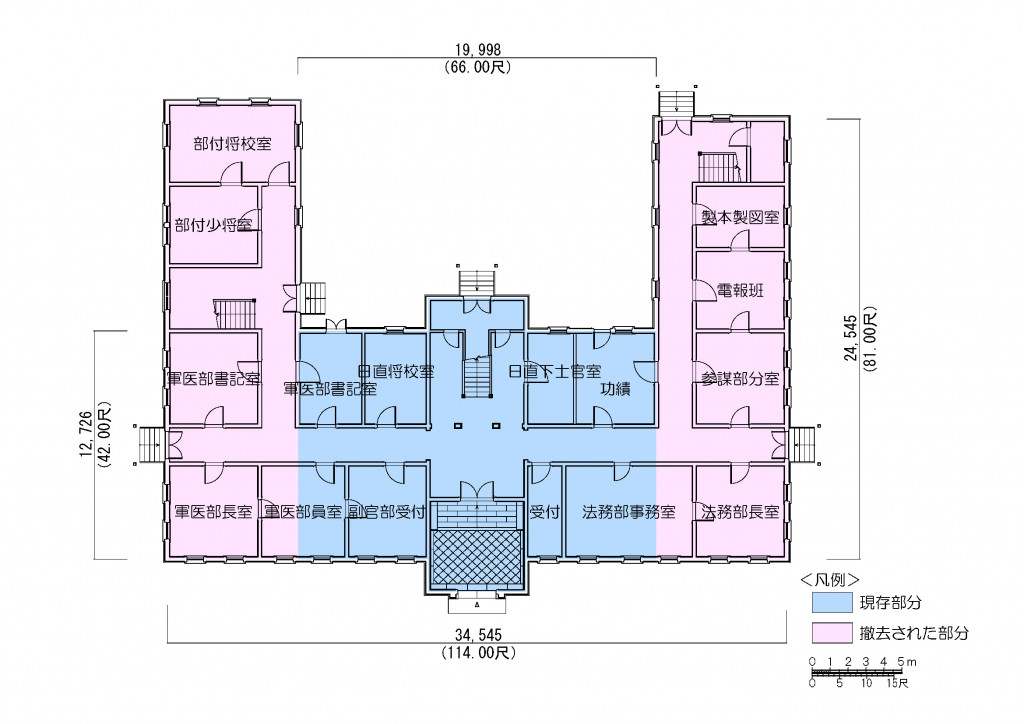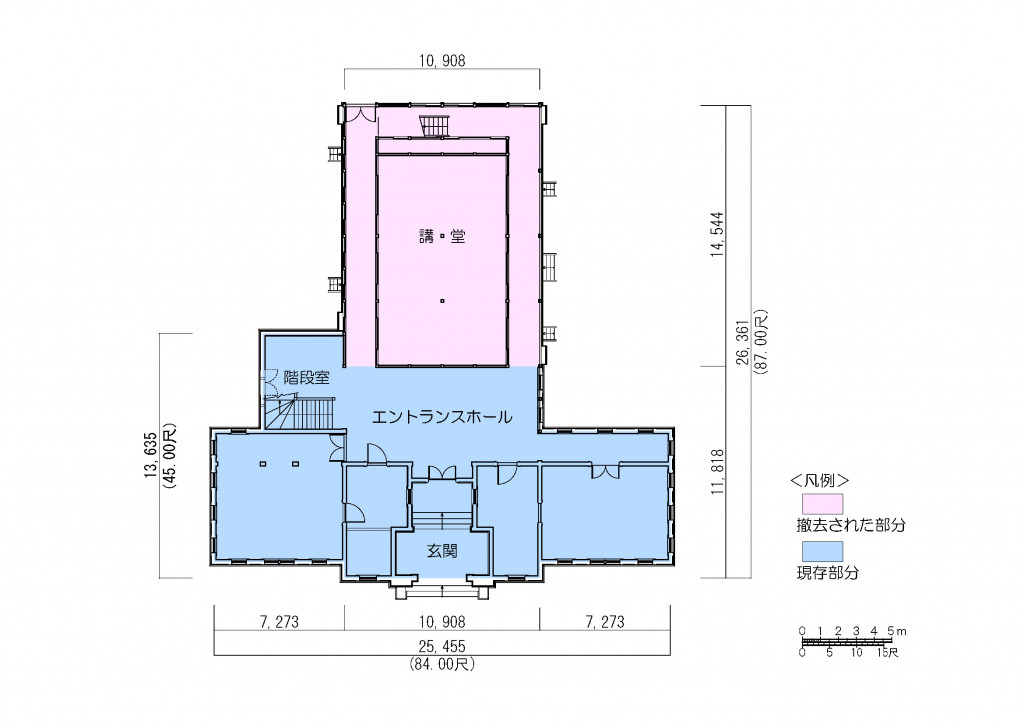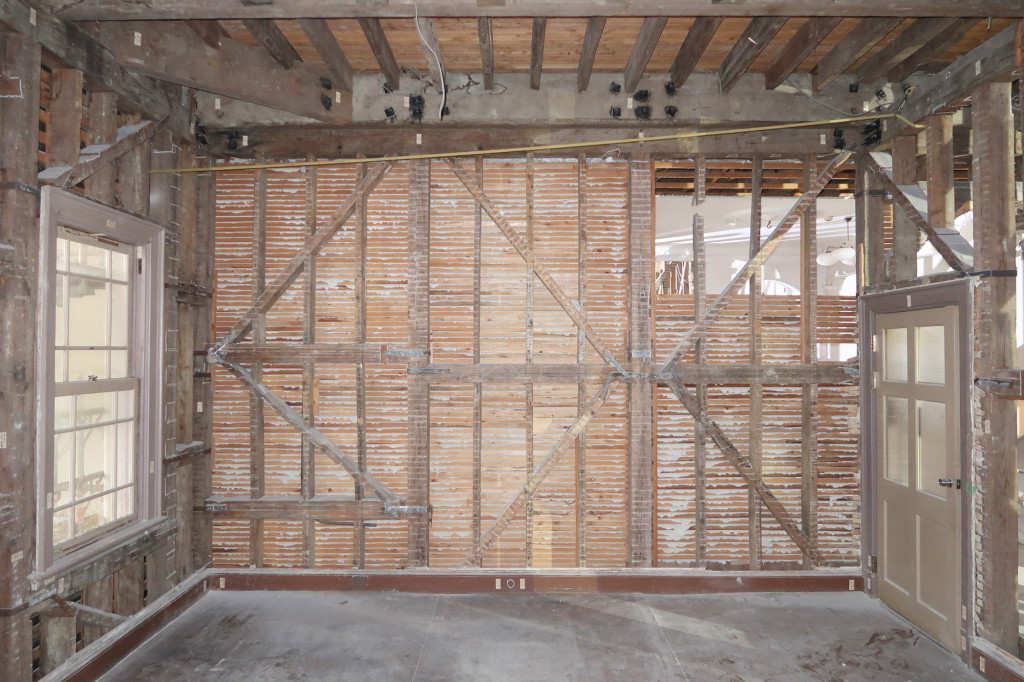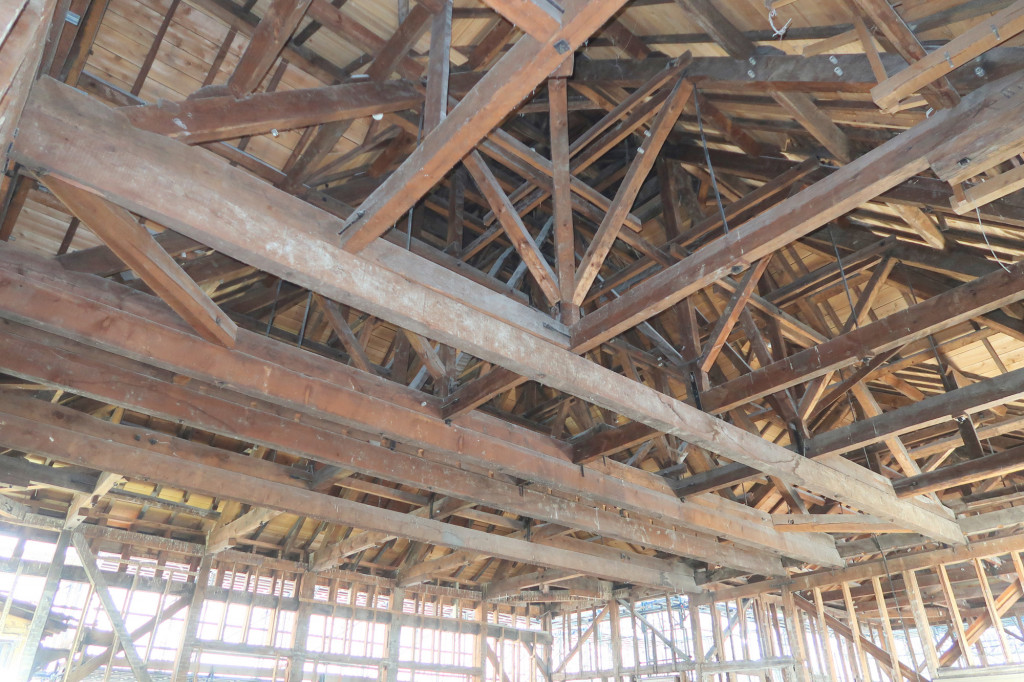Watch, Read, Listen
Newsletter of The National Museum of Modern Art, Tokyo Relocation and Restoration of the National Crafts Museum Buildings and the Workplace of Matsuda Gonroku
BackThe National Crafts Museum that reopened in Kanazawa, Ishikawa Prefecture in October 2020, was built by relocating and integrating two historic buildings, designated as Registered Tangible Cultural Properties, into a single new structure. These were the Old 9th Division Command Headquarters and the Old Army Generals Club.
The Old 9th Division Command Headquarters was built within the grounds of Kanazawa Castle in 1898 and after the war was used as one of the main buildings of Kanazawa University. In 1968 the building was relocated to the Ishibiki area, adjacent to its present location. At that time, because of the limited size of the available plot, the two wings of the building were removed, leaving only the front of the U-shaped floor plan intact.
The Old Army Generals Club was constructed in 1909 in Ishibiki by building a new facade on an inverted T-shaped plan and relocating the old officers meeting place from the Seventh Infantry Regiment building to serve as a lecture hall in the back of the building. After the war, the building was used by the National Tax Agency. In 1970, the lecture hall was removed and the front part of the building relocated within the grounds.
After 1968 both buildings became prefectural facilities, not open to public use. They continued in a state of disuse even after designation as Registered Tangible Cultural Properties in 1997, but returned to effective use following the relocation of the National Crafts Museum.
The first characteristic of this project to relocate and rebuild these structures was that it involved the relocation, reconstruction, and utilization of buildings registered as Tangible Cultural Properties. In both buildings, which were built more than a hundred years ago as wooden structures for the former Japanese Army during the Meiji era, we preserved as much as possible of the original roof structure, constructed using a wooden frame and truss structure. Preserving the original splicing joints, connecting joints, surface finishing, and building methods intact has a value even if they cannot be seen in the completed building, since they carry information about the original form of the structures at the time when they were built. We also preserved and reused the sash windows, which open and close vertically.
The second characteristic is that we restored the parts of the façades lost from both buildings in the period 1968–70, based on old photos and plans. We restored the two side wings to the Old 9th Division Command Headquarters and restored the positions of the window handrail decorations and the dormer windows. In the Old Army Generals Club we restored the lecture hall in the back of the building and restored the stone cladding on the lower part of the façade. The interior components of the restorations to the external façade were built using reinforced concrete, to fit the building for museum display purposes. Since the original color was revealed below the layers of existing paint during disassembly and relocation, the buildings were returned to the appearance they had when they were built in the Meiji era.
With buildings registered as Tangible Cultural Properties, there is a need to preserve the exterior of the buildings, but there is a certain amount of freedom with regard to the interiors. At the National Crafts Museum, although the zelkova staircase from the Meiji era can still be seen in the central stairwell at the front center of the Old 9th Division Command Headquarters, the interior of the building was repurposed with exhibition areas for the display of the museum’s collection. The chandelier in the stairwell was recreated based on the one used in the Remains of the Imperial Guard Division HQ, a Tangible Cultural Property that previously housed the Crafts Gallery of the National Museum Art, Tokyo.
The Old 9th Division Command Headquarters is one of several command headquarters built simultaneously to a standardized design when five new divisions (the eighth through the twelfth) were established in 1898. The Old Army Generals Clubs for each division, by contrast, were all built according to entirely different designs.
There are few examples elsewhere in the country in which both structures, quite different in character and design, survived. This is the only place in which the pair of buildings can be compared side-by-side. The decision to preserve the buildings in 1968–70, albeit on a somewhat reduced scale, was extremely significant and forward-thinking.
The studio of Matsuda Gonroku, an Important Intangible Cultural Property (“living national treasure”) in the field of lacquerware was carefully dismantled and reassembled inside the display areas. Unlike the buildings for the National Crafts Museum itself, where the façade and structural framework were preserved and the interior was redesigned, in the case of the Matsuda Gonroku Studio both the interior and structural framework were preserved, and the exterior redesigned.
Almost all of the core parts of the structure were reused. Inside, we were able to preserve and reuse not only wooden components such as the pillars, floorboards, and ceiling boards but also the plaster walls, tatami, partitioned rooms, and patterned shoji screens and other fittings. The plaster walls were dismantled individually with their internal poles, bamboo lath, and earthen daub intact, and were then transported to Ishikawa. There, the backs of the walls were reinforced before they were reused. Cracks and areas where the plaster had peeled were repaired with new plaster, and steps were taken to recreate the original patina of aging. One notable feature of the Matsuda residence was the use of traditional plastering techniques to create kudzu wall coverings. Due to the fibrous nature of the kudzu, only the upper layers could be carefully removed, and this was reused, employing mounting techniques. The exterior was finished with the same kind of treatment to harmonize with the painted fabric walls of the exhibition spaces.
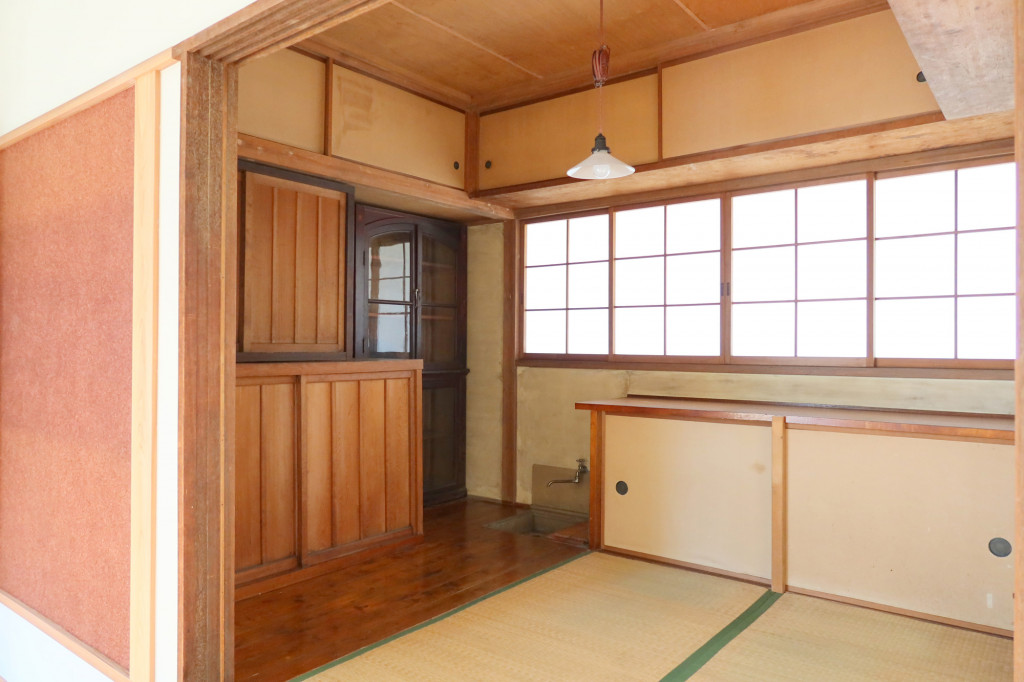
The kudzu-covered walls can be seen on the left
These relocation and restoration projects required highly skilled artisanal craftsmanship. The culture of preserving and repurposing historic buildings in Ishikawa Prefecture and Kanazawa was vital to the success of this project.
As described above, the interior of Matsuda Gonroku’s studio was relocated entirely as it was in its original location, preserving the very space in which he worked. I hope visitors will enjoy this space, and the uncanny sense that Matsuda might step back into his workshop at any moment.
(Gendai no me, Newsletter of The National Museum of Modern Art, Tokyo No.635)
Release date :



